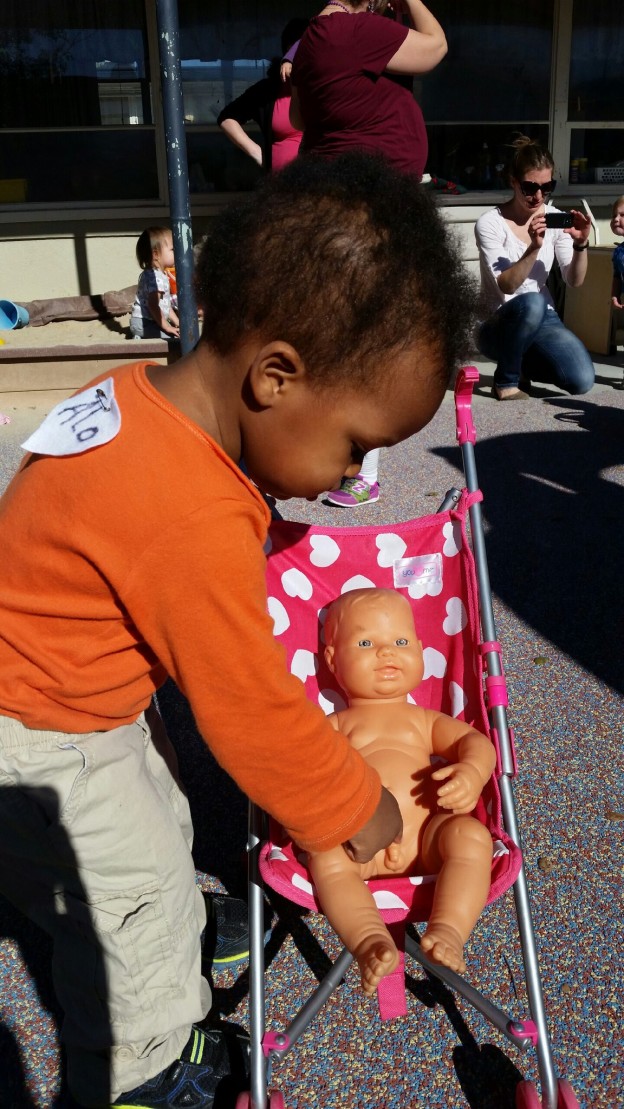The hall closet before (dismantled smoke detectors & missing doorknob):
During:

Bathroom before (hmmm… Another dismantled smoke detector):
During:
After:

I sent Celso photos Friday morning and he dropped by, looked at the property & posted it for rent that day. He showed it to two families yesterday, and it looks like we might already have a serious renter! We use Celso (3 Guys Properties) to locate a renter. They do the credit check, get the lease signed and then turn it over to us to manage.
I was able to to capture “after” photos matching up to the before photos, but I didn’t always take identical “during” photos.
The living room before, during and after.
Master bedroom before and after.
Opposite angle.

Small closet under stairs in master bedroom.
Four months of hard work, every day. I think Bruce may have taken only a couple Sundays off during this time. I can’t even begin to say all the work he did – from digging footings, to pouring concrete, to doing electrical, to (what he does best) supervising, among tons of other things.
Cyndy came in and did the finishing work – trim, crown moulding, IDEAS!, paint, more ideas, crawling in the small places to do finishing work.
All there is left to do now is for Bruce to clean out the garage (aka his office), which will most likely remain the property management storage and workspace.
I’ve got more photos of the bathroom, laundry room and front bedroom I’ll post in the next day or two. I posted kitchen and loft photos already.
Here’s a panoramic view of the kitchen. It looks a little warped because of the nature of the photo, but you can see in one photo all the cabinets and built-ins.
Lastly, HAPPY MOTHERS DAY to my mom and all the moms out there reading my blog today, all one or two of you! Haha.
Blogged from Amma’s iPhone with LOVE!

At 4754 today, concrete gets poured, cabinet installation begins and the flooring repair in the loft begins! After today, it will be all down hill. I can’t wait to see how the driveway and walkways turn out.
Above, Alo begins gymnastics – a photo Akuch sent Tuesday.
I’m heading out now to take Bear for a walk, then gymnastics with Maya, lunch at Nati’s with Bill, teaching in La Mesa this afternoon, then back home to teach an evening class. Thursday’s are by far my busiest day of the week.
Annie’s got her ups and downs. Today’s not a good day. She doesn’t have much of an appetite, and she’s lost quite a bit of weight. We’re just taking it day by day, and keeping her comfortable and loved. She still seems to have enough energy to follow me around the house & hang out at my feet while I sit in the office. Here are the girls now:

Blogged on Amma’s iPhone with LOVE!

Alo at toddler class. “Sambora” is Arabic for penis. Of course Alo pointed that out – an advantage of being a multi lingual toddler. I didn’t even know they made dolls with “appendages.”
Here he is with some of his new friends.
A couple weeks ago Robb, Akuch & Alo met up with Robb’s friend Dwall and family.

My memory of Dwall is that he’s super nice and a really funny guy.
Bruce in his office (Bill’s garage).
Blogged on Amma’s iPhone with LOVE!
A lot of progress these last two weeks – Debri removal and demo, and today, finishing the righting of the floor in the living room where it had sunk at the front wall.
I realize these pictures don’t look as though progress is moving forward, but great strides have been made. Bruce has been working his behind off, leaving the house before 8am, and returning home after dark every day. He’s spent many hours supervising, researching online, calling contractors to schedule meetings to get bids on framing, plumbing, windows and siding, supervising, meetings at Home Depot and Lowe’s to get plans in place for the kitchen layout, cabinets and counter tops, and did I mention supervising?
Here are photos of the front wall area where the floor had to be lifted using hydrolic jacks. The big beam that runs across the front is the “new” beam.
On the outside:
On the inside:
Then there’s the bathroom. The floor had to be pulled up because of all the rot, and it was discovered the plumbing was so bad, it all had to be redone (the plumber is all done, by the way). Final plans include removing the window at the alley (1st photo below) and moving the tub/shower along the east wall where the existing window will remain (2nd photo below). It will make the room look bigger and will be more space wise.
It doesn’t look like a bathroom, but here are the “post plumber” photos:
Here’s what’s left of the bathroom floor.
And lastly, some of the old pipes.
Here’s outside the bathroom on the east side by the alley near Bill’s driveway.
Isn’t this all so exciting?
On another note, I found out today one of my long-time childhood friends, Jeanie Campbell, fka Jeanie Graham, has been diagnosed with Lymphoma. She’s been equipped with a “port” and will start chemo next week – every 3 weeks six times. The prognosis is good that she may be curable.
Blogged on my iPhone with LOVE!